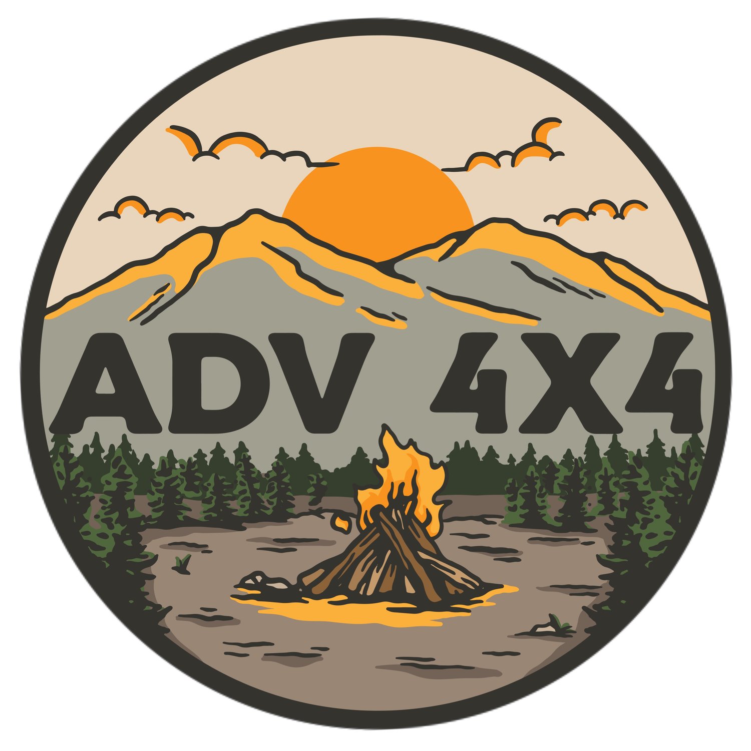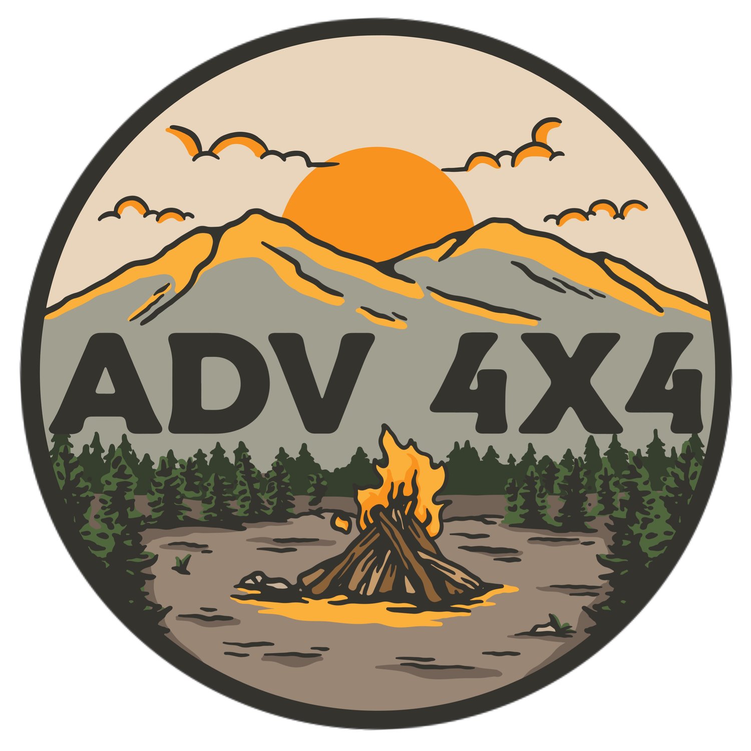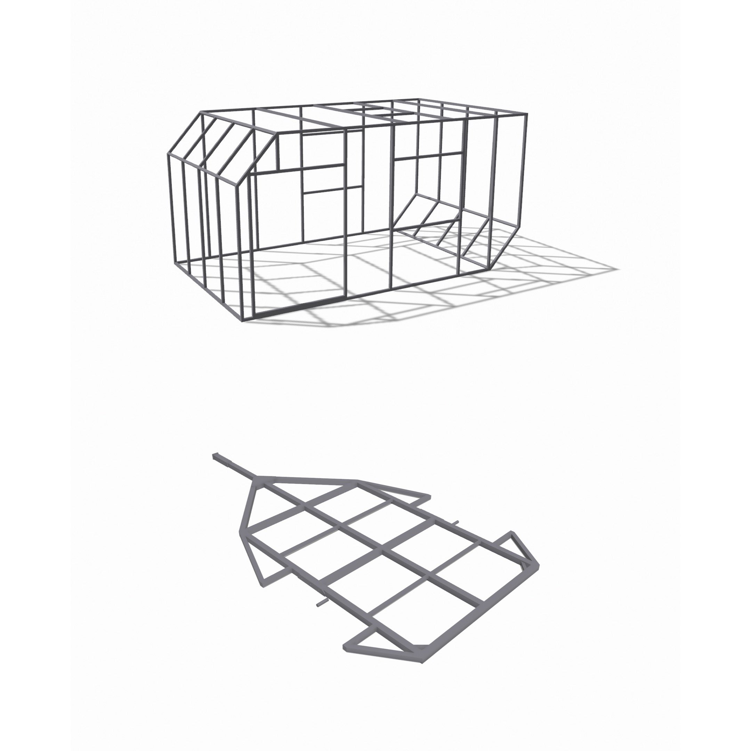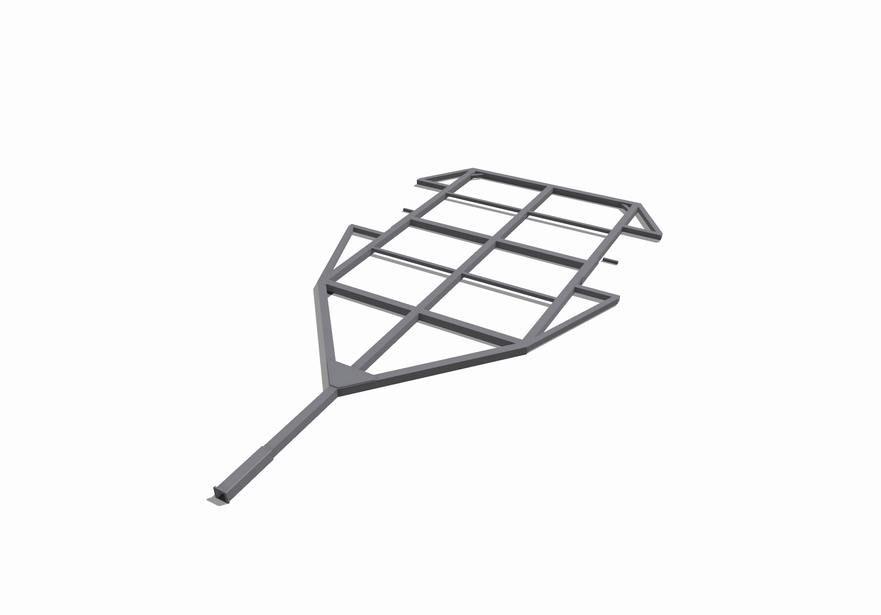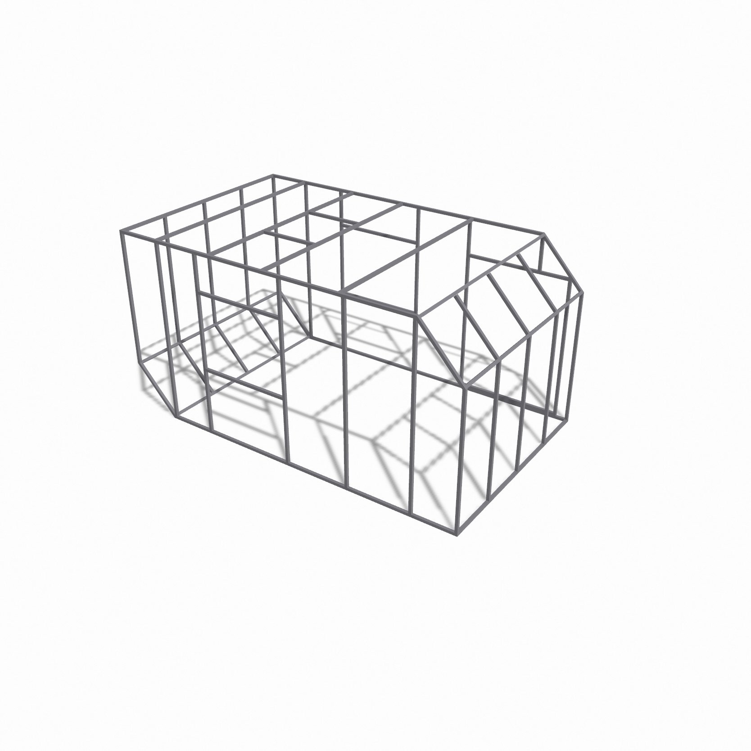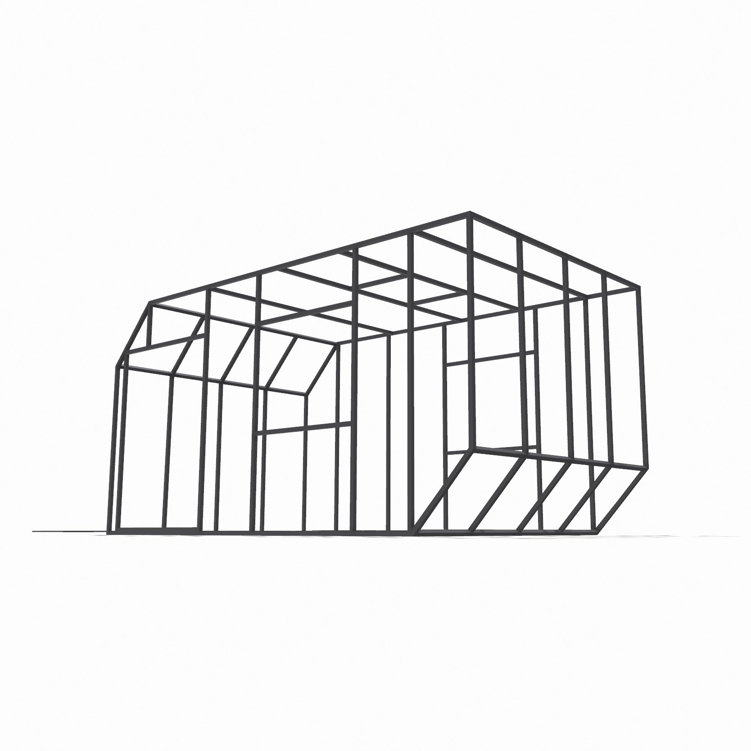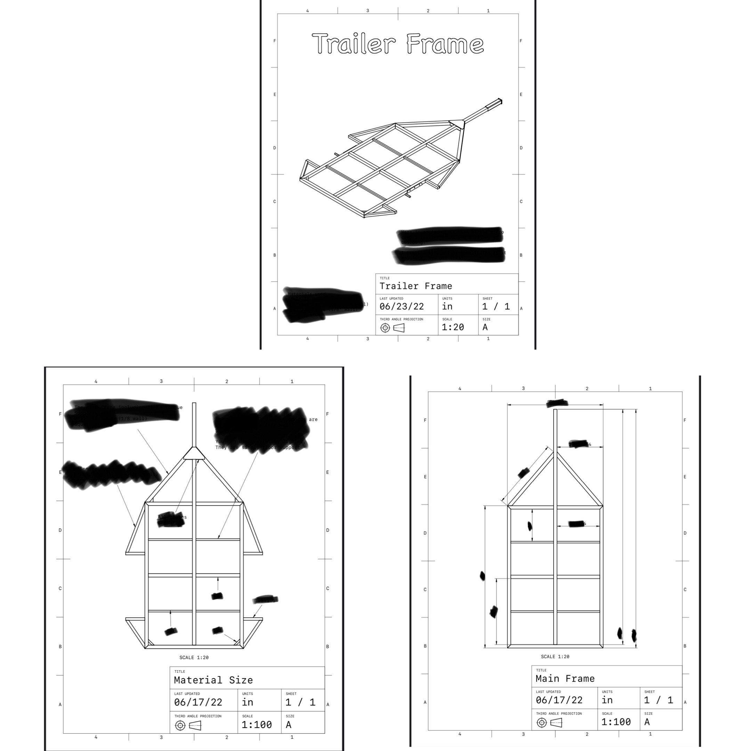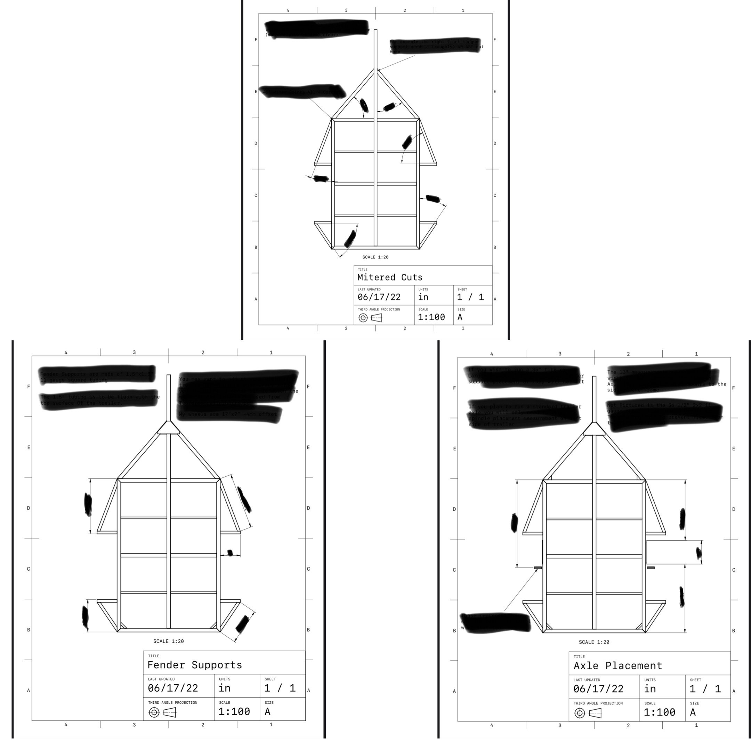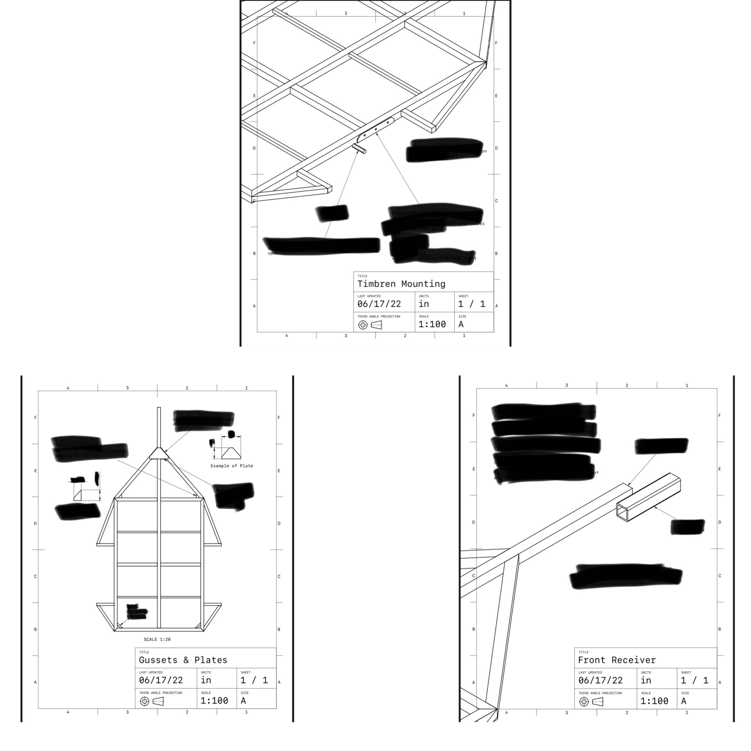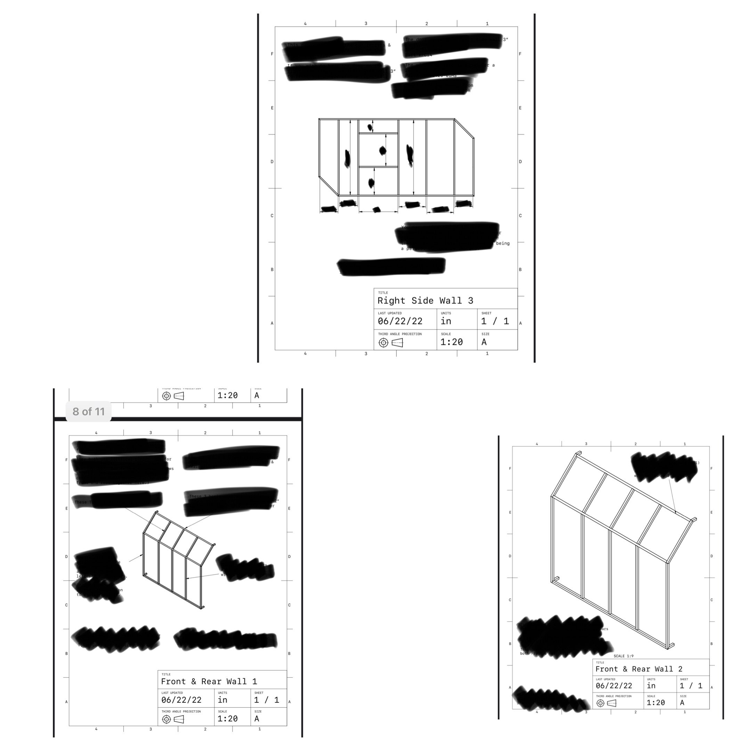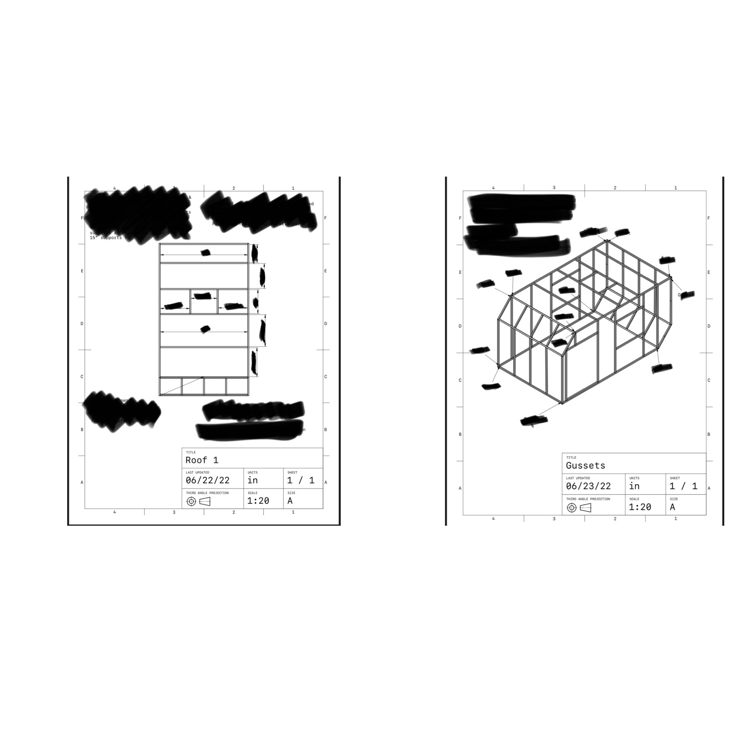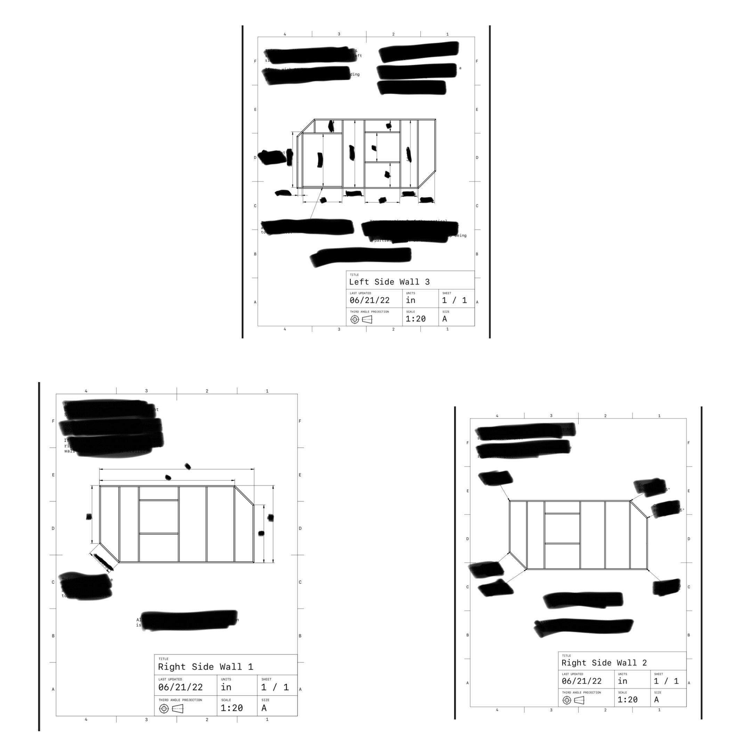METRIC Micro Camper Blueprint Bundle
Please read the entire description
This is for the purchase of both the Micro Camper Trailer Frame Blueprints as well as the Micro Camper Trailer Body Blueprints!
This is the METRIC version and will display measurements in Millimeters
You save $10 by buying this bundle instead of buying the plans separately
What’s included
20 page Printable PDF outlining how to create your very own micro camper trailer frame & the frame of the body that goes on it.
It will be outlining the Materials used, dimensions, cut angles, axle placement, as well as some helpful tips and part #’s for the windows and door used.
These blueprints will put you on the fast track to creating your own custom micro camper!
Interior sleeping area of completed camper will be approximately 55” Wide x 94.5” Long x 46.5” Tall (depending on how you finish your interior)
If you wish to purchase only the Micro Camper Trailer Frame Blueprints, or only the Micro Camper Body Blueprints they are available for purchase separately on this website as well.
I included screenshots of blueprints with info blacked out so you can get an idea of what to expect!
How customers download their file
After it's purchased, the file is available for download in the Order Confirmation page. The customer will automatically receive the standard order confirmation email, followed by an email containing a link to the file.
This link will expire 24 hours after the purchase.
If a customer clicks an expired link, we'll send a new link to the email address used for the initial purchase.
Please read the entire description
This is for the purchase of both the Micro Camper Trailer Frame Blueprints as well as the Micro Camper Trailer Body Blueprints!
This is the METRIC version and will display measurements in Millimeters
You save $10 by buying this bundle instead of buying the plans separately
What’s included
20 page Printable PDF outlining how to create your very own micro camper trailer frame & the frame of the body that goes on it.
It will be outlining the Materials used, dimensions, cut angles, axle placement, as well as some helpful tips and part #’s for the windows and door used.
These blueprints will put you on the fast track to creating your own custom micro camper!
Interior sleeping area of completed camper will be approximately 55” Wide x 94.5” Long x 46.5” Tall (depending on how you finish your interior)
If you wish to purchase only the Micro Camper Trailer Frame Blueprints, or only the Micro Camper Body Blueprints they are available for purchase separately on this website as well.
I included screenshots of blueprints with info blacked out so you can get an idea of what to expect!
How customers download their file
After it's purchased, the file is available for download in the Order Confirmation page. The customer will automatically receive the standard order confirmation email, followed by an email containing a link to the file.
This link will expire 24 hours after the purchase.
If a customer clicks an expired link, we'll send a new link to the email address used for the initial purchase.
Please read the entire description
This is for the purchase of both the Micro Camper Trailer Frame Blueprints as well as the Micro Camper Trailer Body Blueprints!
This is the METRIC version and will display measurements in Millimeters
You save $10 by buying this bundle instead of buying the plans separately
What’s included
20 page Printable PDF outlining how to create your very own micro camper trailer frame & the frame of the body that goes on it.
It will be outlining the Materials used, dimensions, cut angles, axle placement, as well as some helpful tips and part #’s for the windows and door used.
These blueprints will put you on the fast track to creating your own custom micro camper!
Interior sleeping area of completed camper will be approximately 55” Wide x 94.5” Long x 46.5” Tall (depending on how you finish your interior)
If you wish to purchase only the Micro Camper Trailer Frame Blueprints, or only the Micro Camper Body Blueprints they are available for purchase separately on this website as well.
I included screenshots of blueprints with info blacked out so you can get an idea of what to expect!
How customers download their file
After it's purchased, the file is available for download in the Order Confirmation page. The customer will automatically receive the standard order confirmation email, followed by an email containing a link to the file.
This link will expire 24 hours after the purchase.
If a customer clicks an expired link, we'll send a new link to the email address used for the initial purchase.
